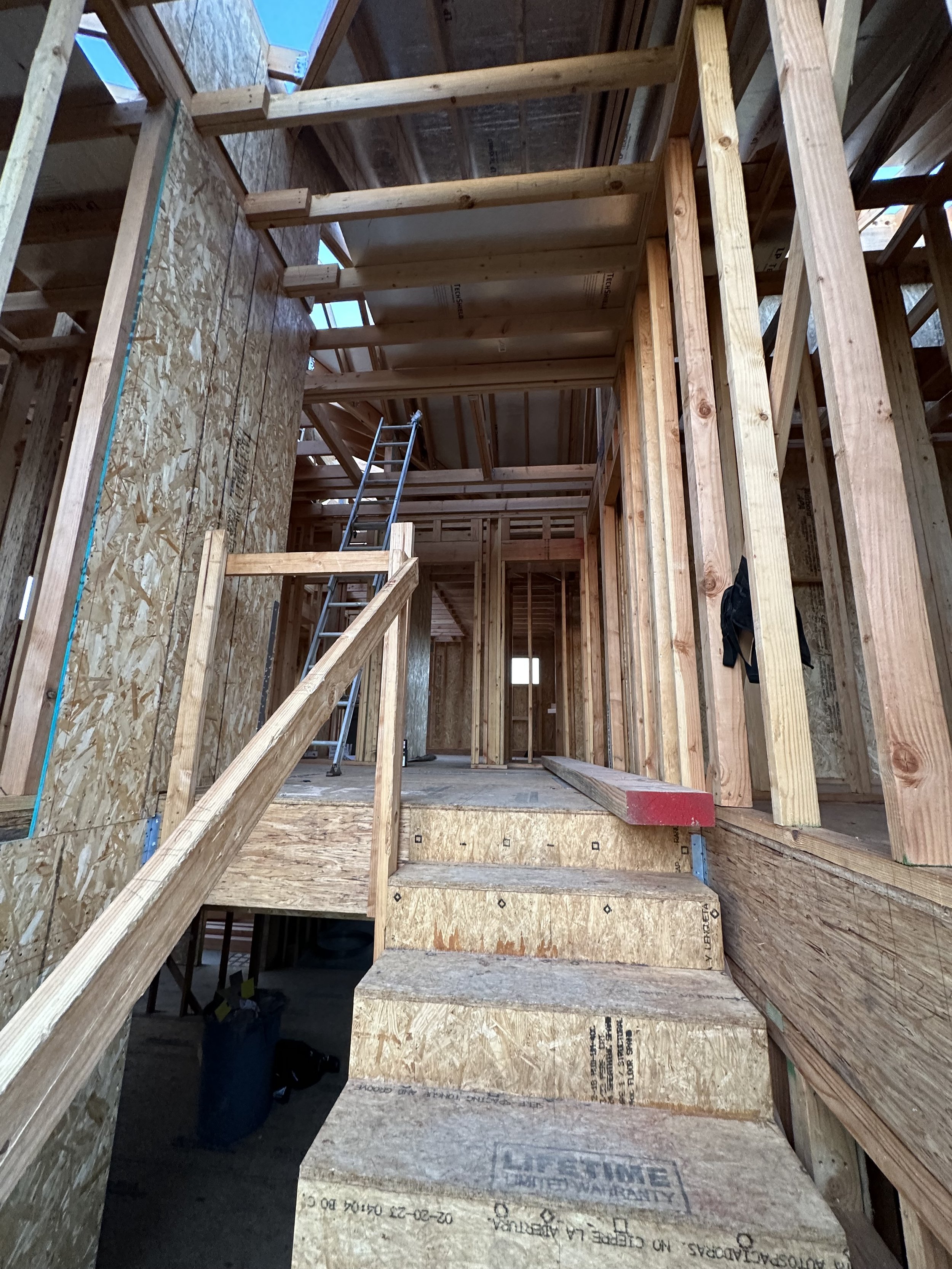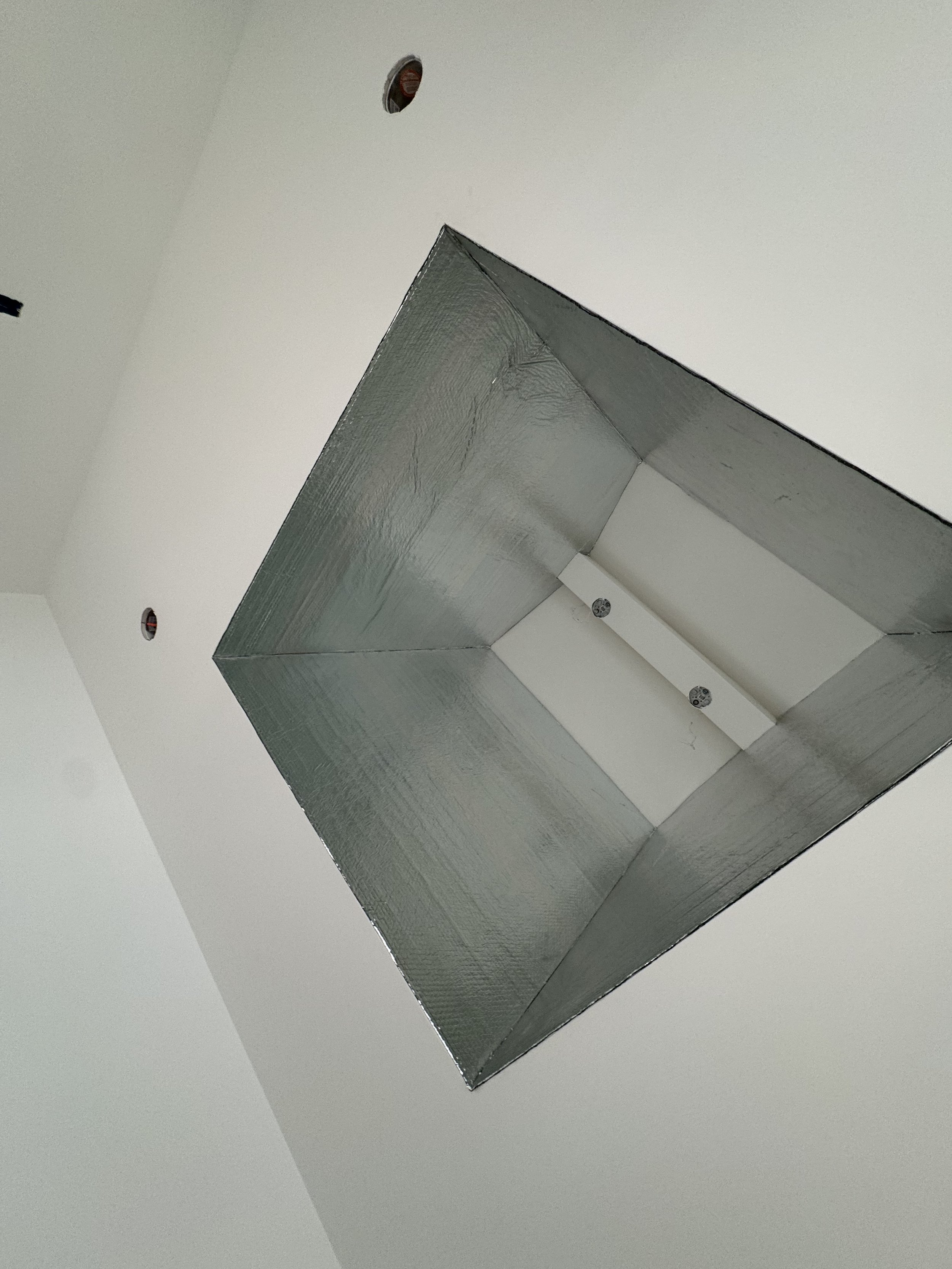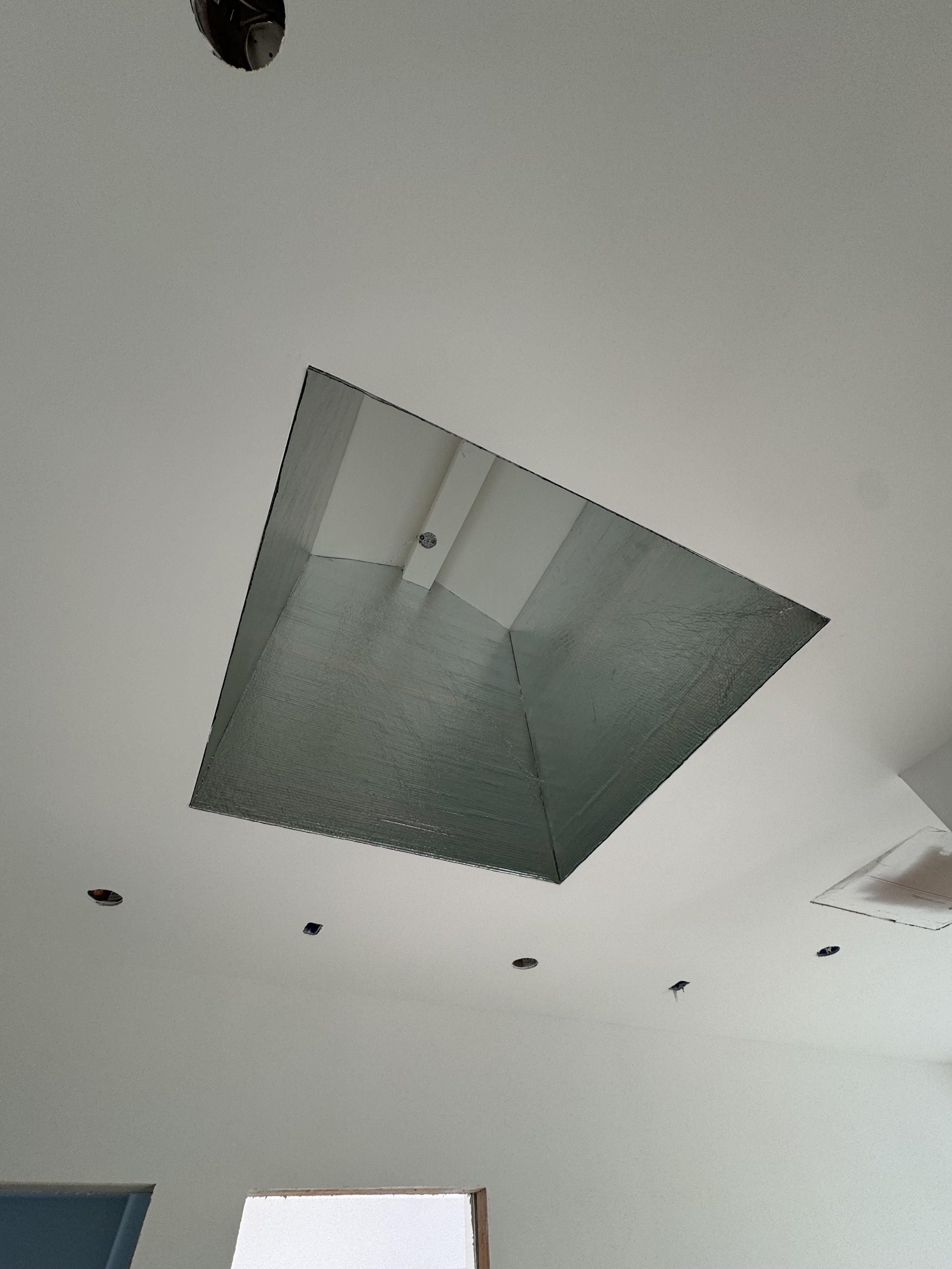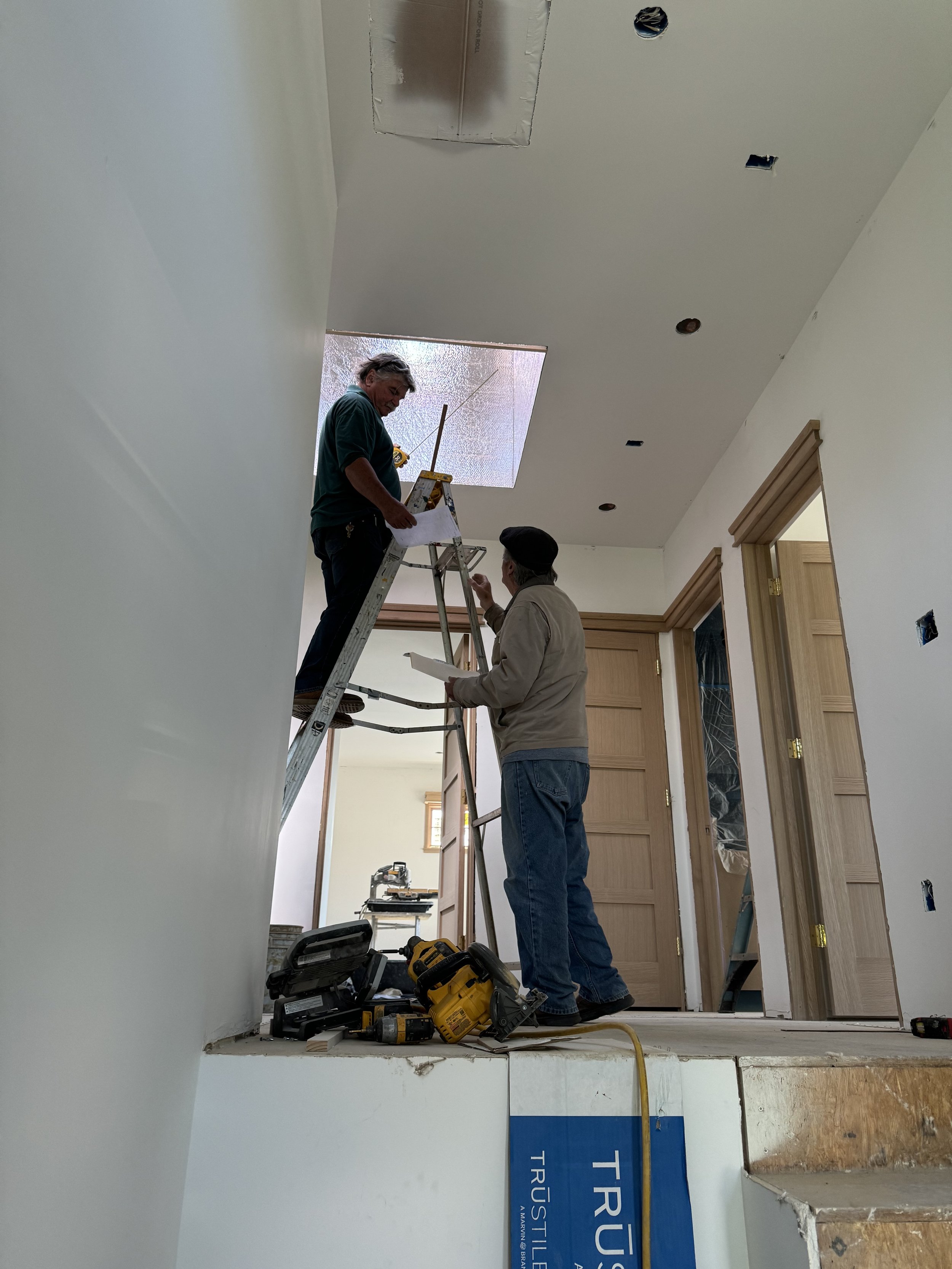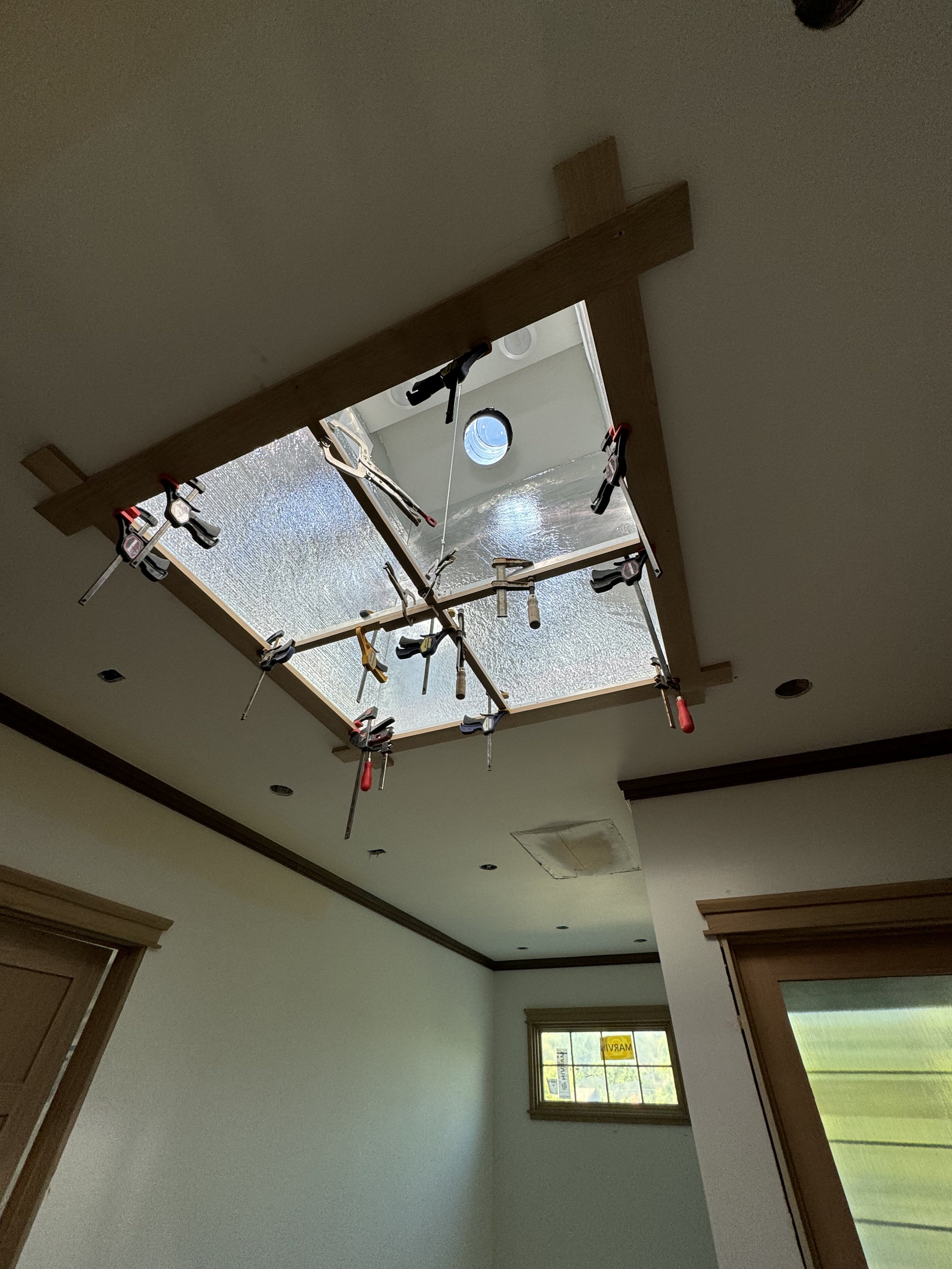REMODEL: THE GREAT STAINED GLASS AFFAIR WHAT-A-HOLE
About that massive hole in the second floor landing ceiling. During the planning stage of the second floor. Clem was worried about the narrow windows I wanted on the staircase. The main concern being the amount of light coming into the enclosed space. The landing has 7 doors and no real windows, except for my skinny windows on the staircase bump out. As a solution, I added a long fixed window with square panes at the ceiling of the staircase bump out to give the second floor landing more light.
For the record, Before the hole was built. I was happy with the amount of light. Sadly I was alone on that platform. But, our architect put the idea of skylights as a solution, my husband perked up and now I was married to it. Skylights are terrible inventions! Everyone I know who had one, had leaking issues or condensation issues with the glass. The only alternative solution I could think of was sun tunnels. We have seen these done before but they were always done with a circle opening in the ceiling. The tunnel is typically finished with a opaque glass used to filter for the light. I loath those frosted glass tube shaped holes in the ceiling. To achieve more light, the final solution required that we need at least two tunnels to make it worth the cost <insert my 🙄>. All I could see in my head were two round holes in the ceiling that added no value to the house.
In one of the early planning meetings, I asked if it was possible to do a large opening, wrapped in reflective material and possibly make the opening a square or rectangle. I got a thumbs up and floated the idea of trimming the opening with a mission style picture frame in stained wood. The architect said we could do opaque glass and I threw out the idea of doing a stained glass window instead of the opaque glass. I got a “why not!"
Initially in planning out this large window, I toyed with a all milk glass design to prevent the viewer from seeing up through the glass the ugly mylard and sun tunnel holes. I started looking for local craftsman and intereview two of them. I ended up going with John Espinola at Art Works. John came highly recommended and one could even say he is a legend locally. John has an amazing talents for not only stained glass and woodworking, but his painted signs are seen everywhere. He recently installed Paley’s school sign at her high school.
During the planning process of the sun tunnel window, John was not only great to work with he came up with several ideas to help improve the space. One of the major changes was the window pane would need to become panes. What I didn’t realize was based on the architects plans the opening was four feet squared. When the construction team finally start building out the opening, I got a call from the contractor to come over and okay the size of the opening. The opening was massive! I was freaking out on the inside. Since this was a ask from Clem, I opted to give him the final decision on the size of the opening.
Clem was overjoyed on the size and I was married to it. Thankfully during the initial site visit with John, he recommended that the single pane be changed to four panes with a steel structure to support the panes and a cable support system installed to hold up the frame. Now we had a bigger problem, I went from designing one single pane to designing four individual panes. During that first meeting I realized this actually gave me more options to choose from and I realized that, the start white window, should really be color. The ah-ha moment arrived. Four panes in color. Now the task of designing the panes.
