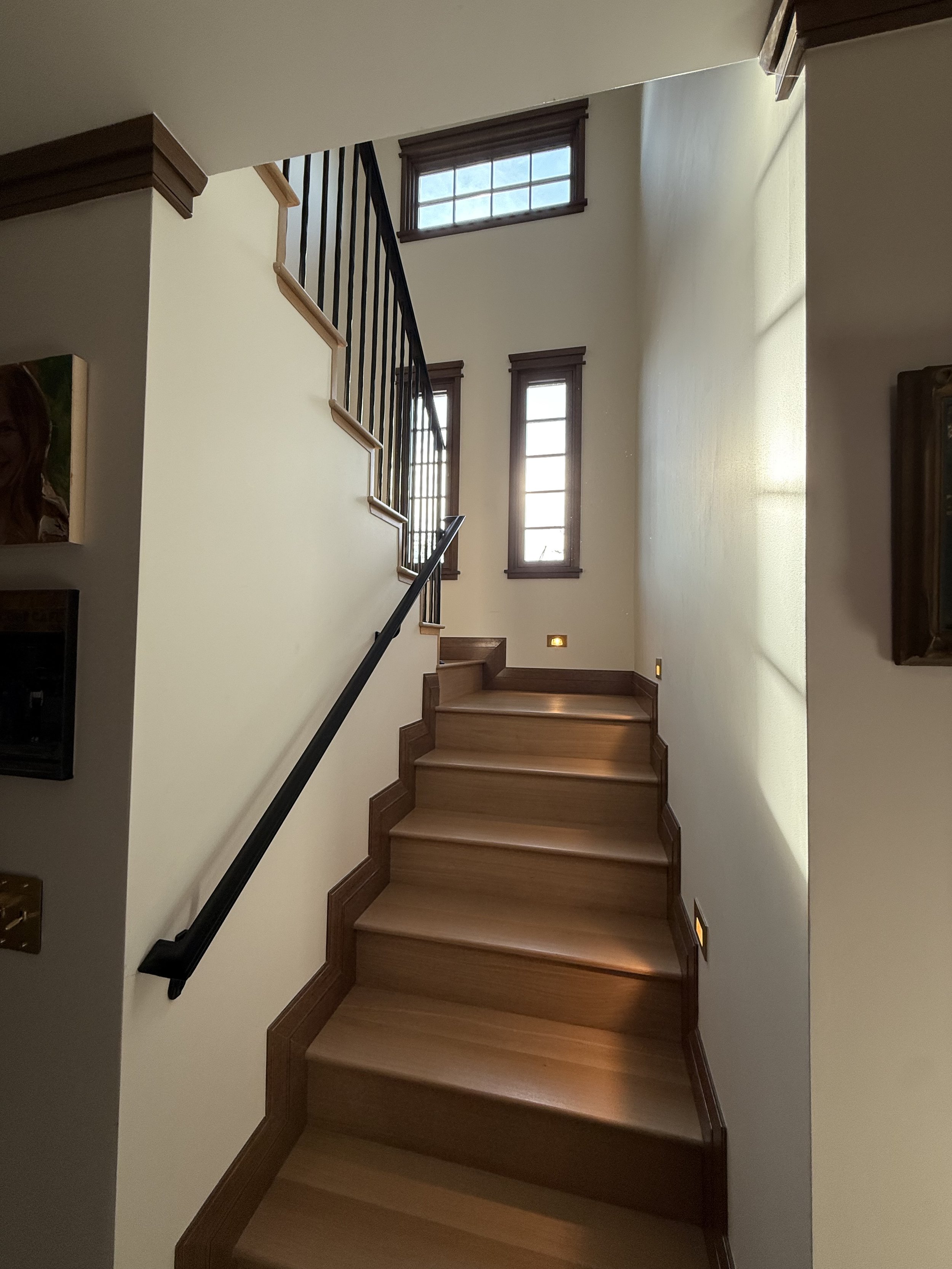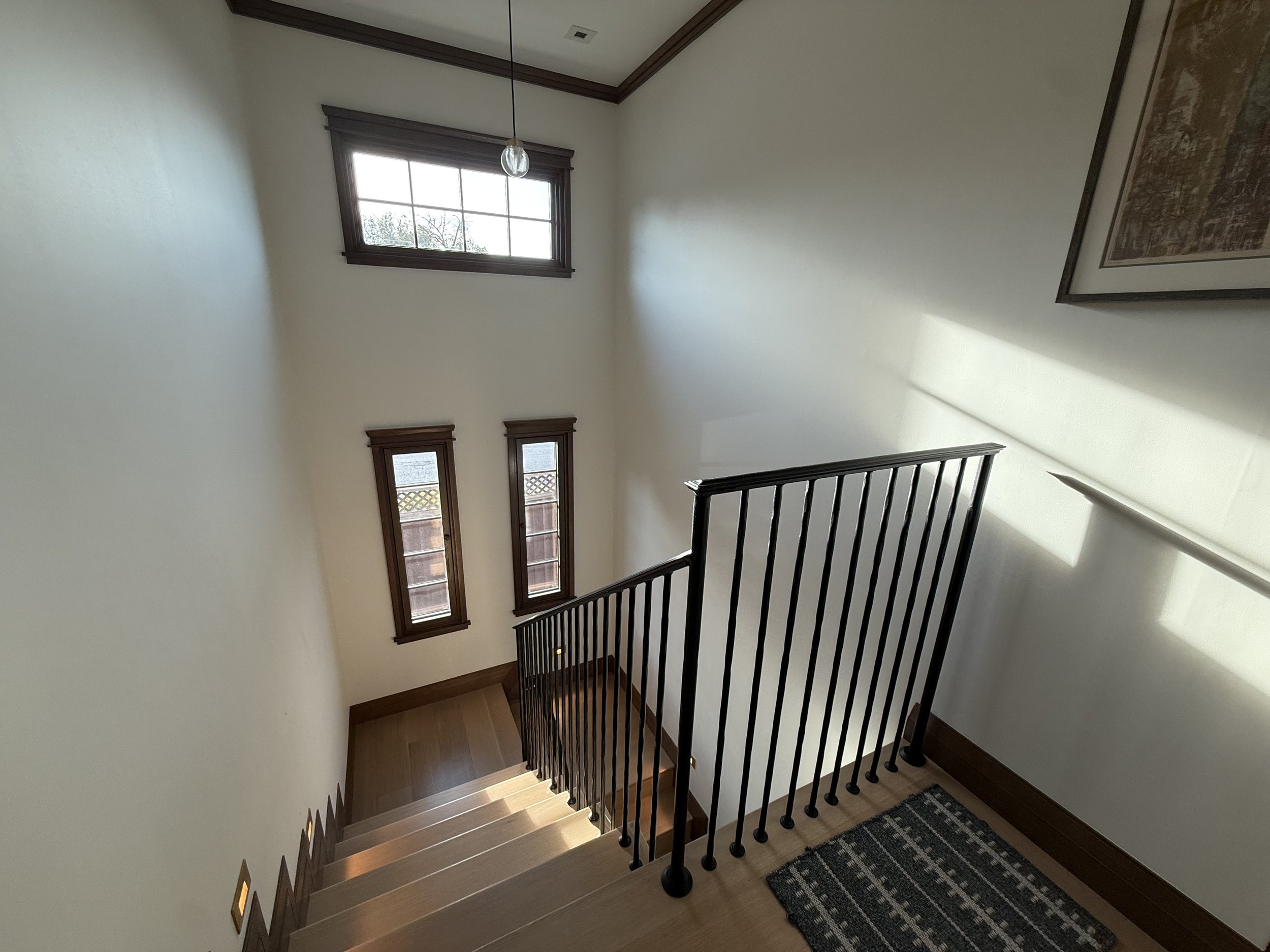Remodel: Staircase Railing Is In!
One of the last projects to be finished at HK5corner was the staircase railing and the rug runner down the staircase and connected with the second floor landing. In the early planning of the project, back in 2020, I wanted to have good size landing for all of the bedrooms to be situated off of. As I mentioned early on, we were given four plans for the project, to be our jumping off point. Out of the four plans, we didn’t use any of them because, my request to have second floor landing was left out of each design. I even suggested where the staircase could have been placed. In the end, the final working design had the staircase located where the original guest bath was located and all four bedrooms were located around a squared second floor landing.
All of my early reference shots of the staircase had a metal railing and staircase runner. While the house is craftsman period on the outside, inside I wanted to have a mix of periods. I was always leaning towards a iron rail system for the staircase. Initially I wanted a design that I had found on instagram. When my contractor suggested the first vendor for the railing, I found myself being pushed back towards a wood based railing. That vendor insisted the newell posts were to be wood because it was more sturdy. I am a big guy, but if I end up breaking the railing, well that’s my fault and will fix it immediately. After a going back and forth a few times, the design I wanted was just not something the vendor could do.
During those initial meetings, I got the lead on a few online vendors with iron products that were similar to my initial design. The design came from a project Erin Stetzer did in Texas. Below is a few shots of the railing. What I loved about this design is how the post reduced in diameter in tiers like a building. Looking over the sites, helped me piece together the railing design I wanted. What I deduced was, the design I had seen online, was made up of newell posts instead of standard spindle post, which has a smaller diameter than the newell post. This became more evident when I found the exact match to the post shoe. The shoe is the brass metal cover that covers the base of the post at the floor or stair tread. Sadly the vendor who made the shoe, didn’t offer it in a regular post. In the end, the design I wanted was not going to work, because the depth of the tread would only allow 2 post per step. Which put us in a code situation.
Back to the drawing board. What I did find was a hammered version of the posts. The hammering of the posts was a new look but we ran into another problem. There was no newell post version of this post. At this point we were about a year and a half of the project, and the original vendor was not working out. Thankfully our contractor had a backup and Andrew at Pacific Coast Automatic Gate was great to work with. We had some delays with install thanks to the flu season, but honestly waiting is the nature of home improvement project. Andrew was always friendly and kind on site and while we needed to make a few tweaks, the railing is installed and I am happy it’s there now. Getting olds sucks, and my biggest fear of living in a two story house has always been, falling down the stairs. I blame high school and watching two friends go down a set of stairs.


